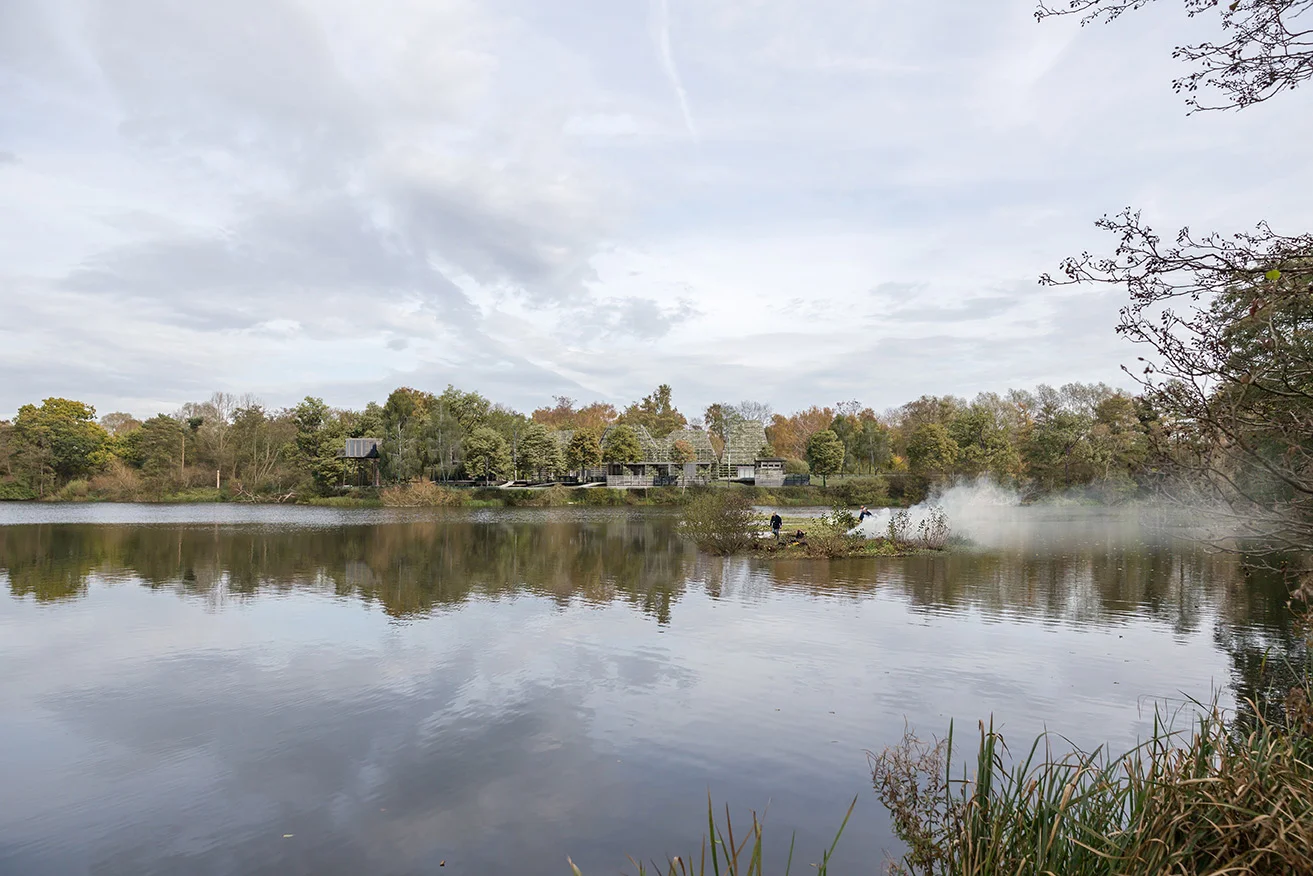Sevenoaks Nature and Wellbeing Centre
The Lofts
“Never before in the history of mankind has the need to connect people with the natural environment been so great.”
In a connected society where technology delivers information to your fingertips - nothing beats the real thing. The hands-on experience of being immersed in rare natural environments offers a driver for increased awareness and deeper understanding, and a stimulus for engagement; an engine for environmental good transforming attitudes towards the natural environment.
We have conceived the design of the Visitor Centre as a landmark building, a new symbol for Kent Wildlife Trust, accessible to all. It will be recognised as much for how it integrates and compliments this SSSI site as for its transformative effect on visitors, encouraging people to think differently about nature, wildlife and well-being in their day to day lives.
In our proposals we have sought to capture and celebrate the inspirational and tangible qualities of the reserve. The buildings and landscape are designed to embody those qualities with free-flowing open plan spaces and skylights bringing in filtered natural daylight from above, creating a spatial narrative which is profoundly of its place. The visitor centre will be unique to Sevenoaks, tranquil, changeable - cultivated and moulded over time - and visually exciting.
We believe the existing site of the Jeffery Harrison Visitor Centre marks the intuitive position for the proposed gateway building. Here, the new structure will afford minimum impact on the established ecology, rejuvenating an area that is in need of some love.
The centre will be a collection of building volumes organised around an elongated courtyard. At ground level, connections are created between outside and in, between buildings and woodland, and the West Lake. At the upper levels a series of large interconnected lofts form flexible gallery spaces, each with its own special character.
Inside the lofts, enhanced experiences for viewing wildlife will be created. Hides, incorporated in the upper levels, willl offer unique tree top views in all directions. And, to engage visitors, digital viewing technology will offer the chance to see real-time footage of animals in their natural environment. Squirrels, bats, starlings, swifts, house martins, wood pigeons and even birds of prey could be encouraged to inhabit dedicated areas of roof space, specifically designed to create habitats for the animals with access for maintenance where required.
The visitor centre will be a building which embraces its symbiotic relationship with the environment; visitors, volunteers, staff and wildlife can inhabit the structure together in reciprocity.
The walls too will be a haven for wildlife, allowing any ecology, which has been damaged during construction, to
re-establish on the living external envelope of the building. The timber structure will use existing crib wall technology, ballasted with Kentish ragstone gravel. In this way the building will draw upon the heritage of the site as a former gravel pit, utilising local materials and putting into practice an architecture unique to its context.
A principle goal at the outset of the fundraising programme will be the construction of an on-site façade mock-up, which will act as a test bed and fundraising initiative. Visiting groups will have the opportunity to explore methods for growing vegetation and creating habitats for insects and animals in the walls of the building. This valuable research will help to build an understanding of species that could inhabit and thrive in the fabric of the building.
Ultimately we will aim to create a lodestar for ecologically integrated construction methods in a much wider context.
The ability to offer unique funding opportunities for patrons has been a key driver for the scheme: The Loft Galleries; The Studio; The Children’s Education Hub, each has the potential to offer a coherent, discreet funding package with associated naming rights for organisations or high net worth individuals, should this be desirable. The centre has been carefully planned to offer a clear and feasible phasing strategy enabling the continued operation of the reserve and visitor centre during construction.













